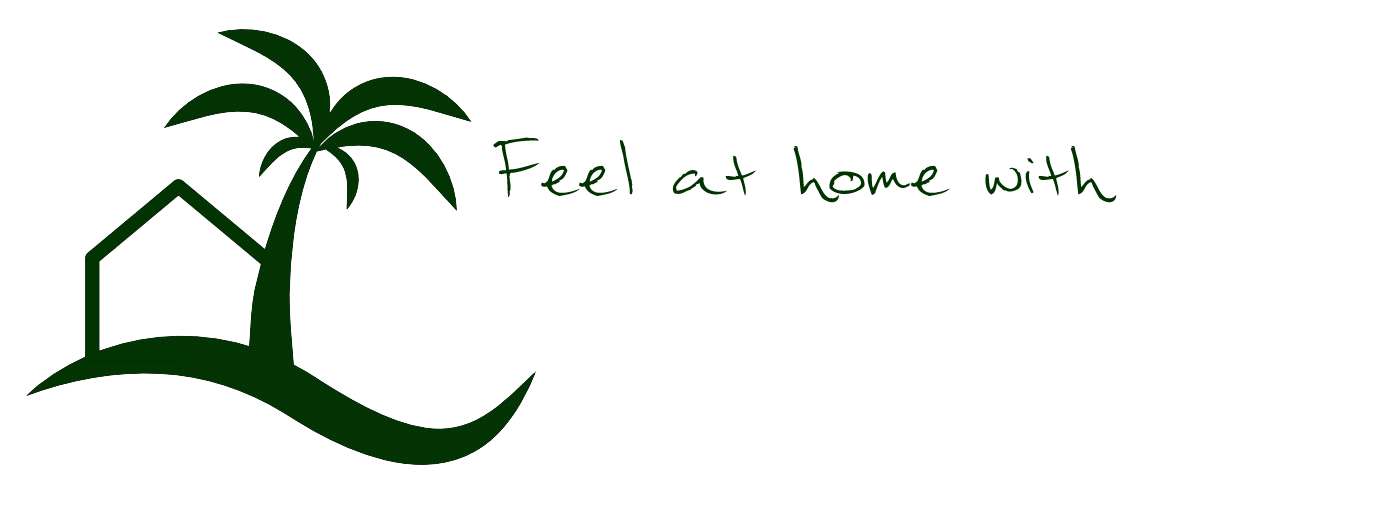
4 Sypialnie Willa i Alhaurín de la Torre
Opis właściwości // 4 Sypialnie Willa i Alhaurín de la Torre
(Estimated delivery date May 2025) New construction villa in the best urbanization in Malaga with spectacular views of the bay of Malaga and the mountains. The property, with 275m2 built, is distributed over 3 floors as follows: 84m2 ground floor with parking for 3 cars, storage room and machine room. On the first floor we find access via the main door, in the hall we find a toilet and a large closet, continuing we find a large space of 90m2 where we find the living room, dining room and kitchen, with large windows overlooking the bay of Malaga, access to a 50m2 porch, garden and infinity pool.We also find a guest bedroom with an en-suite bathroom and direct access to the garden. On the top floor we find the 3 main bedrooms, all with large windows overlooking the bay of Malaga, built-in wardrobes and/or dressing room.All bathrooms are en suite, with motorized windows in the velux-type ceiling that give the possibility of completely opening the shower to the outside. It is worth highlighting the high construction qualities with large-format porcelain floors, lacquered wood carpentry and internally coated cabinets.Aluminum carpentry with thermal break.Aerothermal system with solar support
POPROŚ O WIĘCEJ INFORMACJI
Cechy nieruchomości // 4 Sypialnie Willa i Alhaurín de la Torre
Okolica
Podmiejski
Dzielnica w górach
Blisko miasta
Urbanizacja
Orientacja
Północ
Wschód
Południe
Stan
Nowy budynek
Basen
Prywatny
Chłodzenie/ogrzewanie
Klimatyzacja
Wstępnie zainstalowana klimatyzacja
Klimatyzacja z funkcją ogrzewania
Klimatyzacja z funkcją chłodzenia
Widok
Góry
Kraj
Panoramiczny
Ogród
Basen
Miejski
Ulica
Opis Lokalu
Zadaszony taras
Garderoby
Prywatny taras
Przechowalnia
Pomieszczenie gospodarcze
Urządzona Łazienka
Kuchnia
W pełni wyposażony
Ogród
Prywatny
Łatwa konserwacja
Parking
Garaż
Osłonięte
Otwarte
Ulica
Prywatny
Media
Elektryczność
Kategoria
Budowa planowana
Współczesny





















